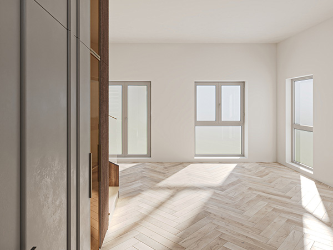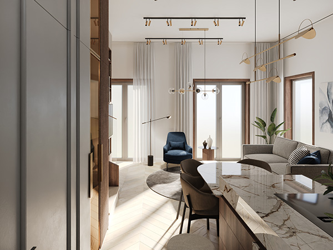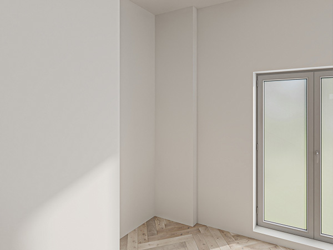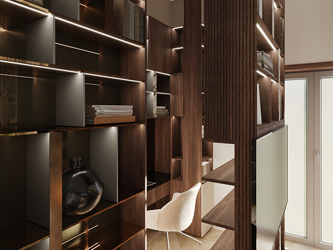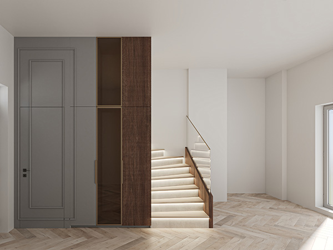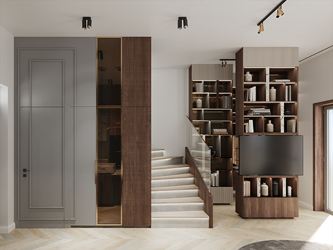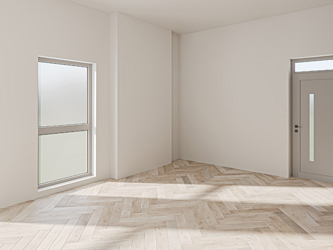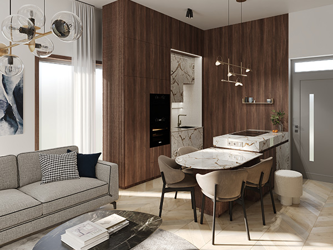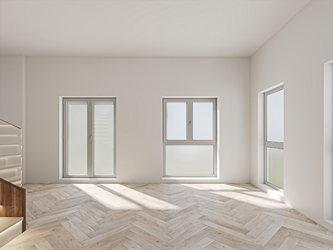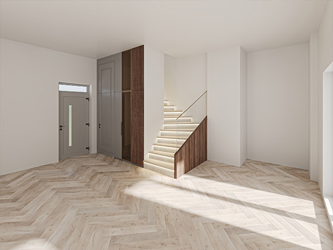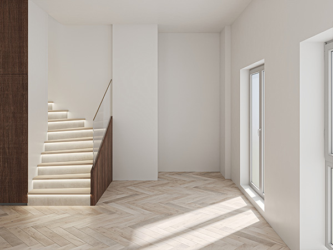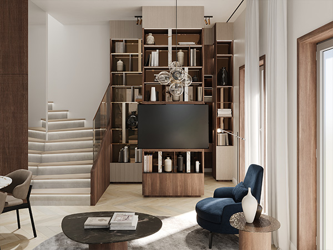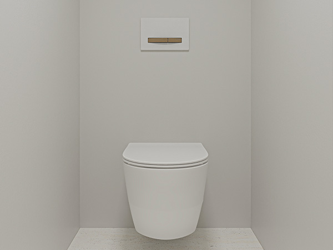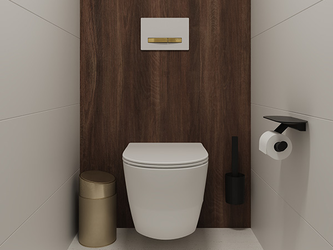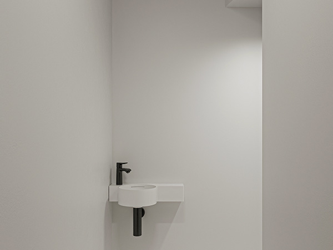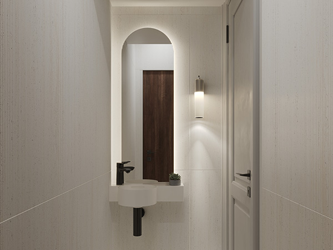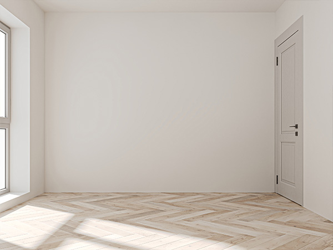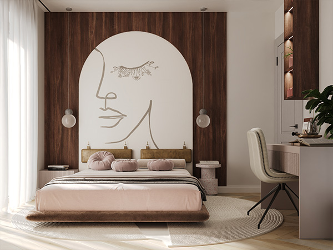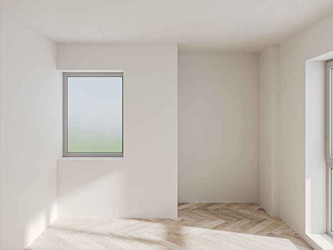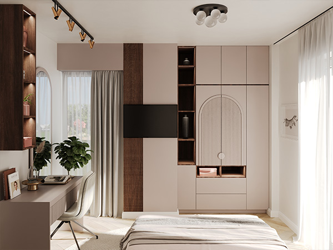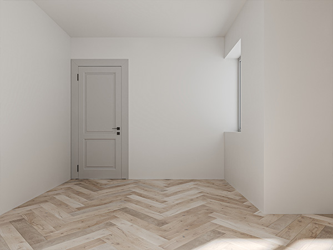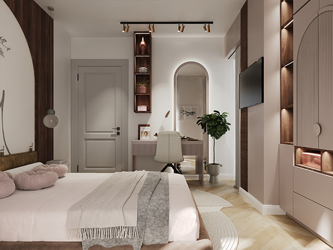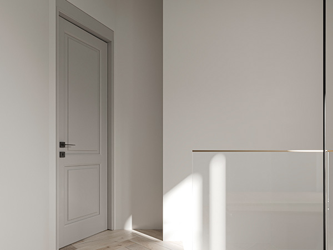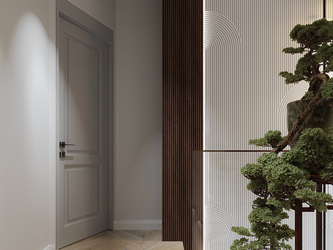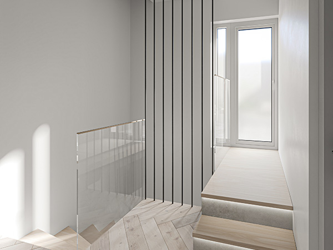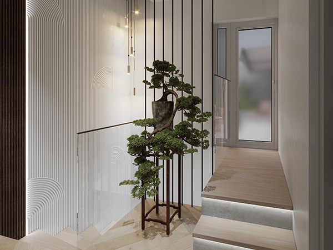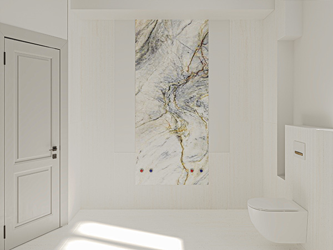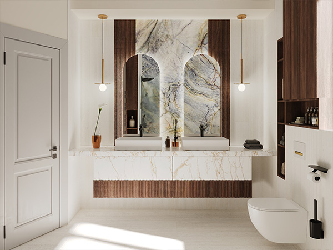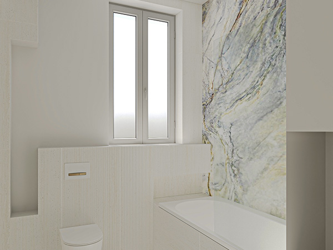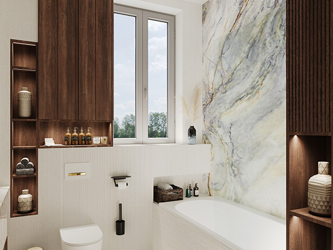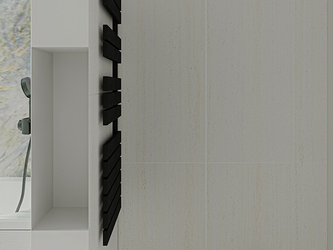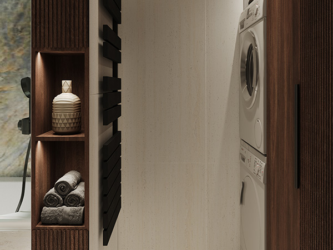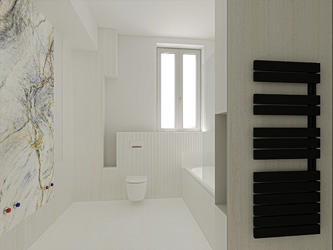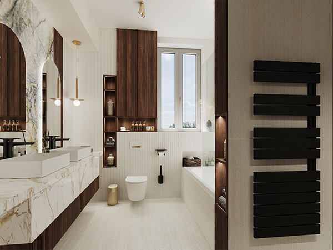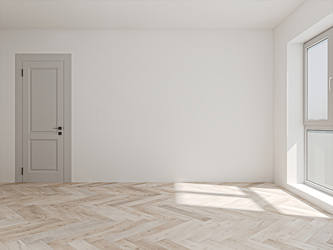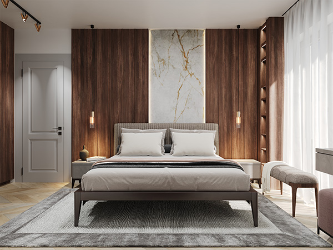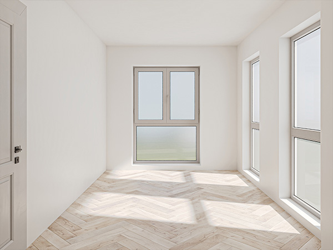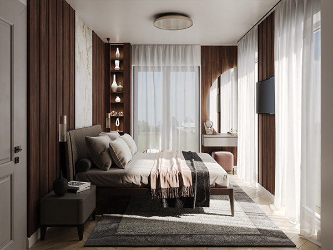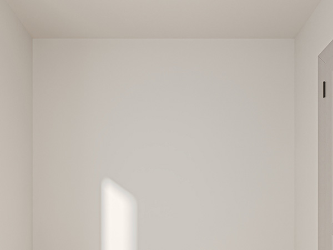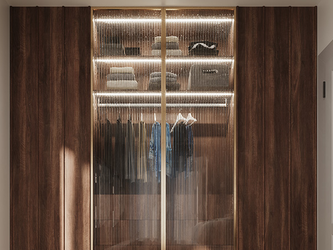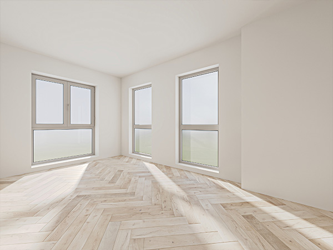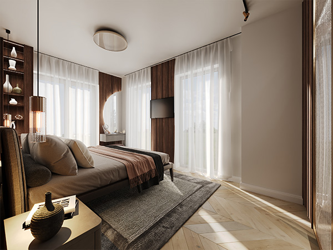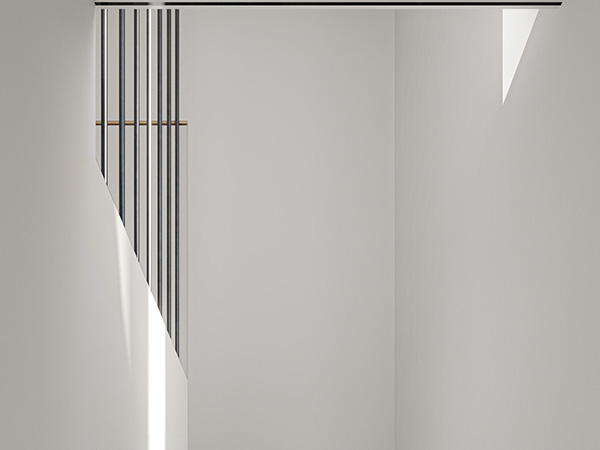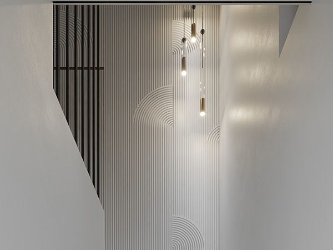Terrazza Segreta
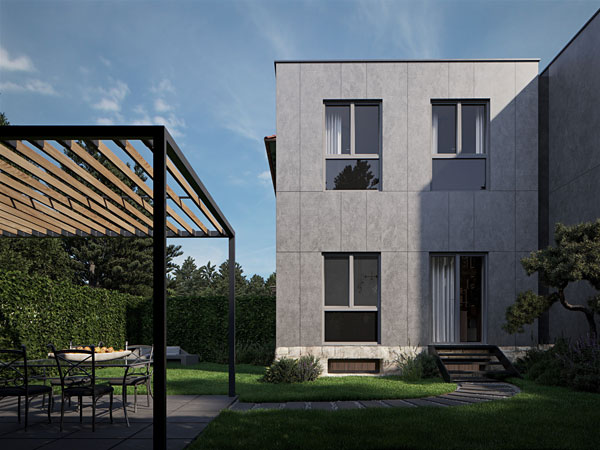
Luxury apartment with a Mediterranean atmosphere in the heart of Budapest
The Terrazza Segreta is an exclusive, three-level interior apartment that combines modern lifestyle with a Mediterranean atmosphere. This unique home is located in one of the most prestigious parts of the II. district, on Lórántffy Zsuzsanna Street, within the venerable Csetényi Villa building. The property's elegant design, spacious areas, and special internal terrace are an ideal choice for those seeking a tranquil yet urban living experience.
Exterior Design and Architectural Harmony
The exterior of the Terrazza Segreta, with its minimalist ceramic cladding and the classic block of the historic villa building, forms a harmonious unity, creating a perfect balance between past and present. The clean, modern design is in elegant harmony with the building's original character, exuding timeless, understated luxury.
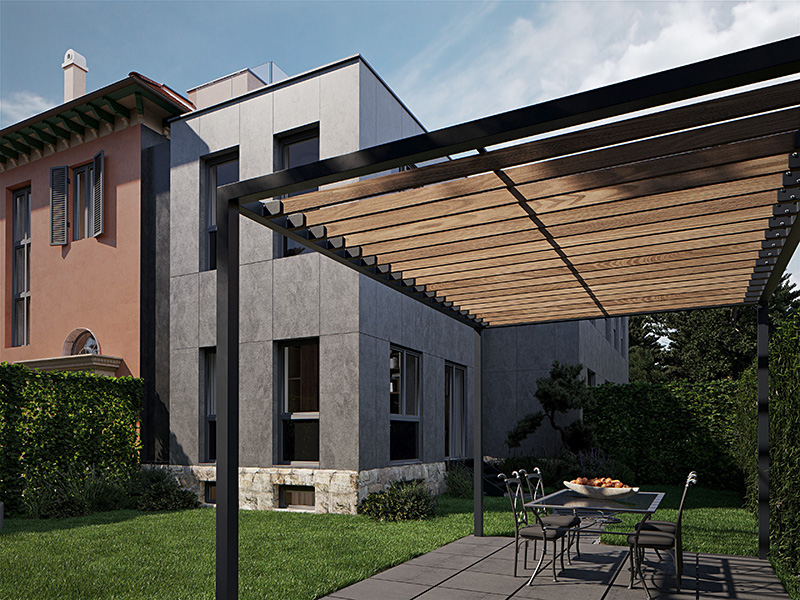
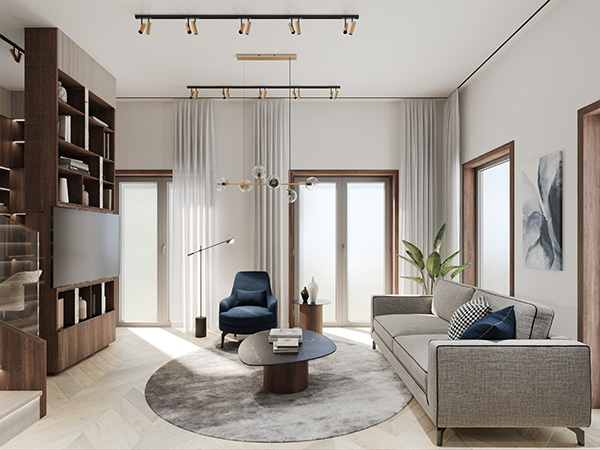
Layout and Rooms
The apartment is three-storied and has two separate entrances:Entrance level entrance – from the underground garage, which is the entrance level of the apartment, with four large windows providing natural light, opening onto the private garden. On this level, there is a spacious 38 m² open-plan area with a toilet/washbasin, and a separate guest shower. The furnishing and usability of the room allow for several possibilities: wellness room/sauna, reading room, relaxation room, storage functions, etc.
Street-front entrance – from the main entrance of the building, through the Neo-Renaissance entrance gate, which, in its reconstructed state, will be a beautiful element of the building. (The entrance gate has retained its original design, representing a historical value and a protected element, along with the semicircular transom window above it.)
Ground floor
On the ground floor, there is a spacious and bright living room, which also includes a study corner, making it a perfect place for both work and relaxation. The dining room and the connected kitchen are located in one open space.
First floor
On the first floor, there are two bedrooms and a spacious bathroom with premium quality coverings. A special feature of the first floor is the private, Venetian-style internal terrace, accessible from the hall, which provides undisturbed relaxation.
Private Internal Terrace
A unique feature of the apartment is the 27 m² Mediterranean-style internal terrace, which can be made truly cozy with comfortable outdoor furniture and soft, warm lights, evoking the intimate, "multi-roofed" atmosphere of Venice, Italy. From the 42 m² "airy" terrace, the ground floor resident's skylight window (made of shatterproof, non-transparent tempered glass) occupies 15 m², so the usable area of the terrace is 27 m². The sandblasted windows of the neighboring apartments overlooking the terrace do not allow insight into each other's living spaces. The terrace is excellent for relaxing, reading, having coffee, or even friendly gatherings.
The Terrazza Segreta's unique feature is its private garden area of approximately 120 m², a rare opportunity in this part of Buda. The garden provides a perfect setting for active relaxation, where children can play safely while adults can enjoy evening dinners or social gatherings under a protected pergola. The well-maintained lawn and the spatial design that maximally protects privacy make the private garden truly functional. The purchase price includes a bioclimatic pergola built in the garden, which offers an excellent solution for family gatherings, relaxation, or even relieving daily stress.
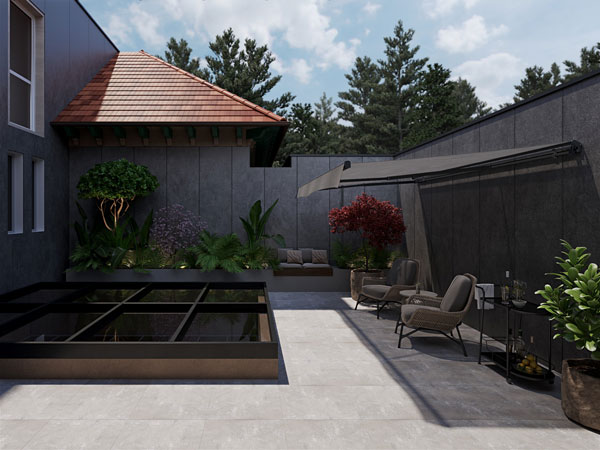
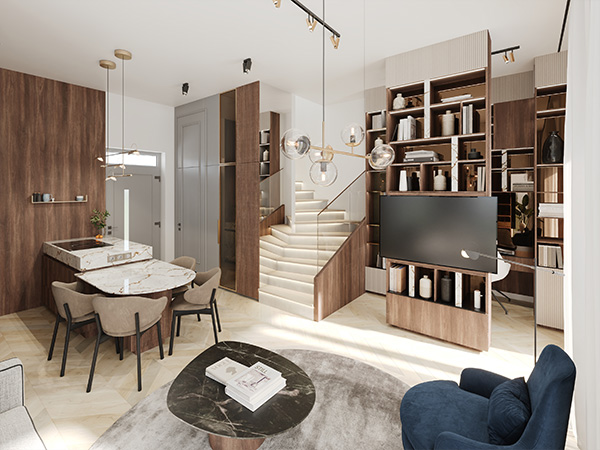
Technical Content
The apartment's reconstruction used the most modern technologies and premium quality materials:
Heating: Underfloor and ceiling heating ensures even heat distribution, with room-by-room adjustable thermostats (DAIKIN).
Cooling: A state-of-the-art heat pump system provides cooling in summer, with room-by-room adjustable thermostats (DAIKIN).
Doors and windows: Premium quality, custom-made, insulated, wooden-framed windows with outstanding thermal and sound insulation.
Automatic light-transmitting doors and windows:
• Balcony-sized, divided-pane windows with special anthracite-colored film on the lower part, and clear, transparent film on the upper, opening wings.
• Dusk-to-dawn sensor system: at dusk, the filmed windows automatically become opaque from the outside, ensuring privacy (the function can also be controlled manually).
Thermal insulation: High-efficiency ROCKWOOL/10-fiber mineral wool, EPS 100 polystyrene thermal insulation, and PIR insulation materials ensure the property's energy efficiency.
Exclusive interior design concept: The interior was envisioned by interior designer Judit Szebellédy based on the mood board of Italian star designer Roberto Paoli, in a modern, clean, and timeless style.
Furnished and unfurnished option: The apartment can be purchased fully furnished or unfurnished, according to the client's individual needs.
Terrazza Segreta
East-Northeast facing apartment with garden and internal terrace
Total usable floor area: 136.71 m²
Reduced floor area: 116.84 m²
Levels: Three-story interior layout
Private garden: 120 m² – completely secluded green area
Garden pergola: 9 m² (included in the purchase price)
Storage: 9.5 m² (included in the purchase price)
Purchase price unfurnished:
373 884 800 Ft
934 712 €
Options:
One underground garage space, with electric charging possibility: 22 000 000 Ft/each
The apartment is expected to reach 100% completion by July 31, 2025 (excluding landscaping).
Garages available: December 31, 2025.
Distribution of Rooms
• Entrance level: 38.33 m² – freely configurable multifunctional room
• Ground floor: 32.52 m² – living room, kitchen/dining room, washbasin/toilet, with direct garden access
• First floor: 40.31 m² – two bedrooms, spacious bathroom (with bathtub, shower)
• Internal terrace: 41.87 m² (usable area: 26.69 m²)
• Usable floor area of the apartment: 38.33 m² entrance level + 72.83 m² + 26.69 m² terrace
• Basement storage: 9.5 m²
• Private garden: approx. 120 m²
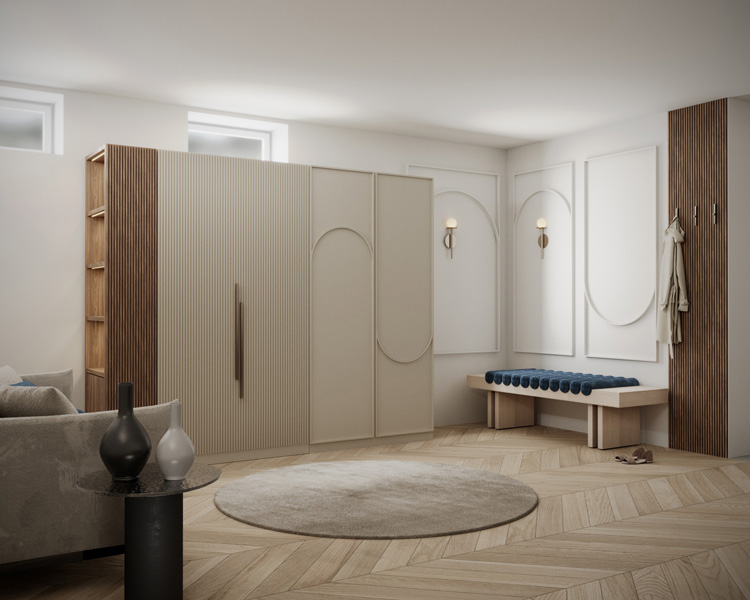
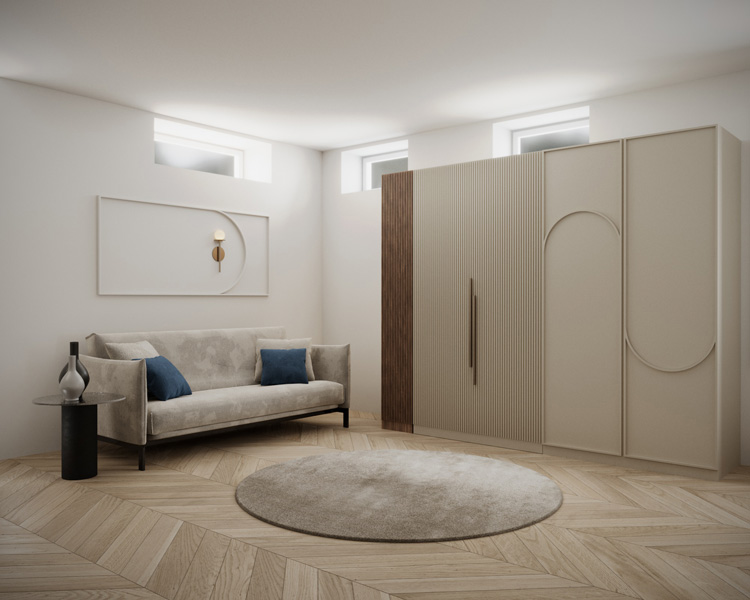
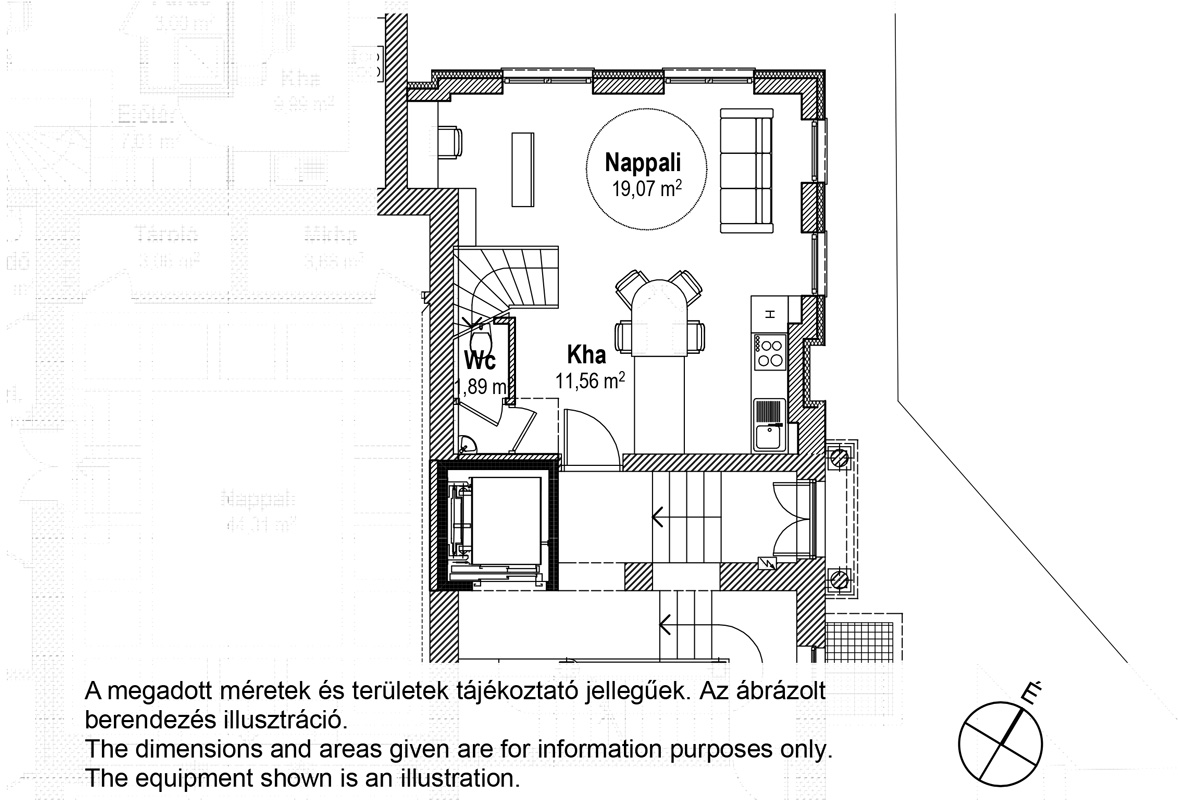
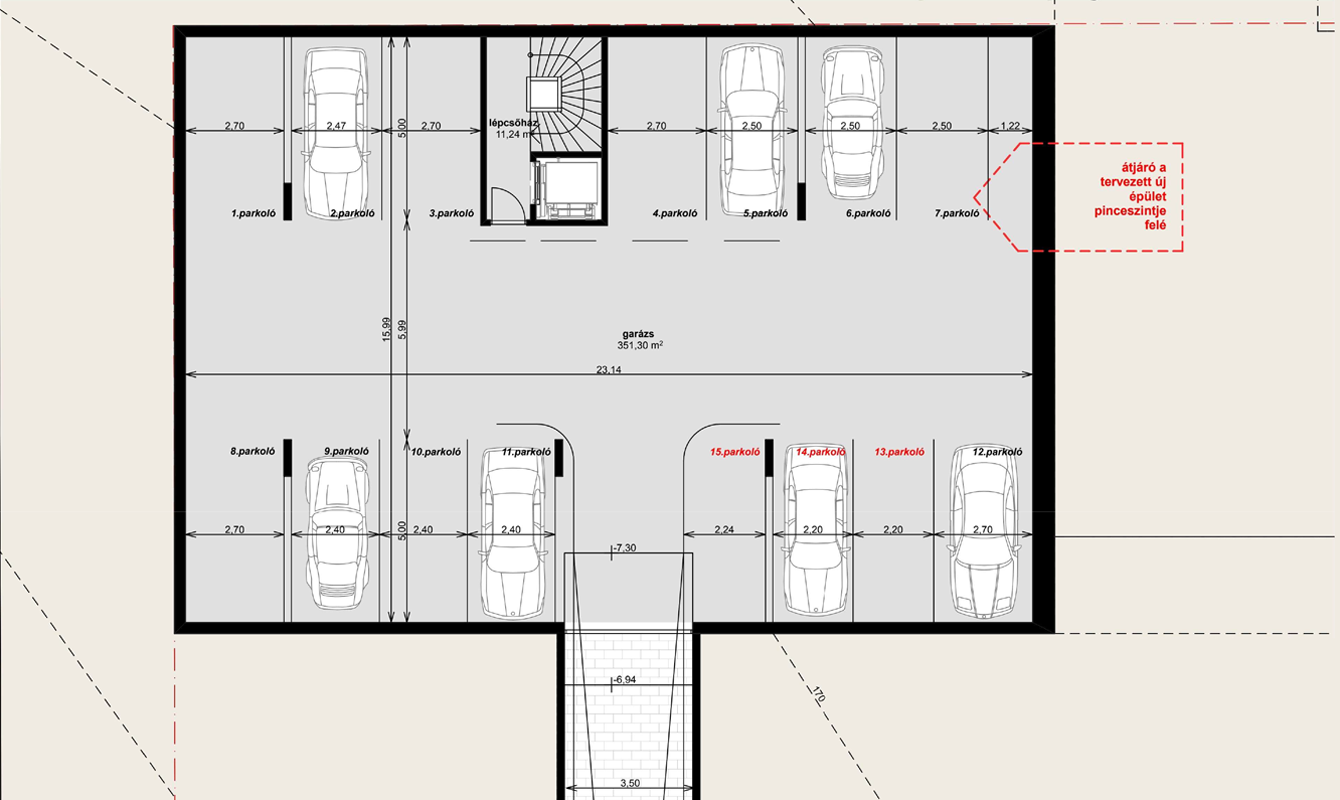
Available by December 31, 2025
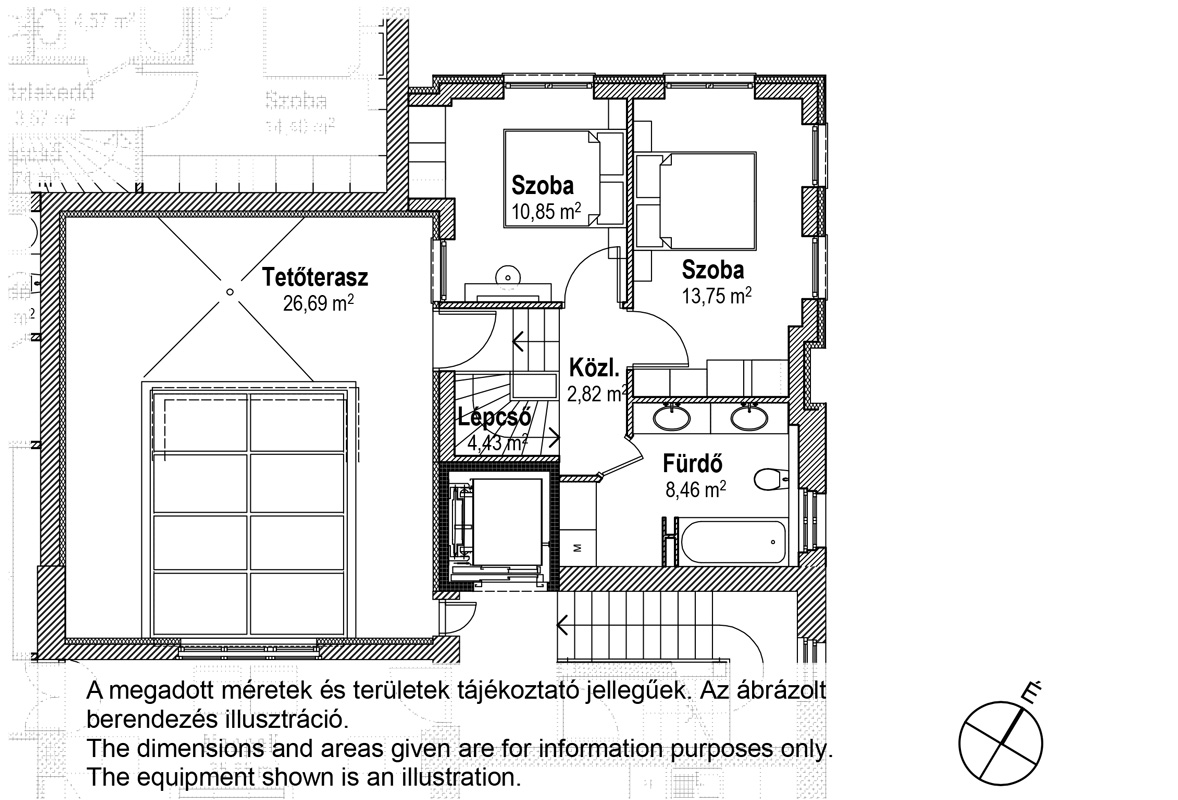
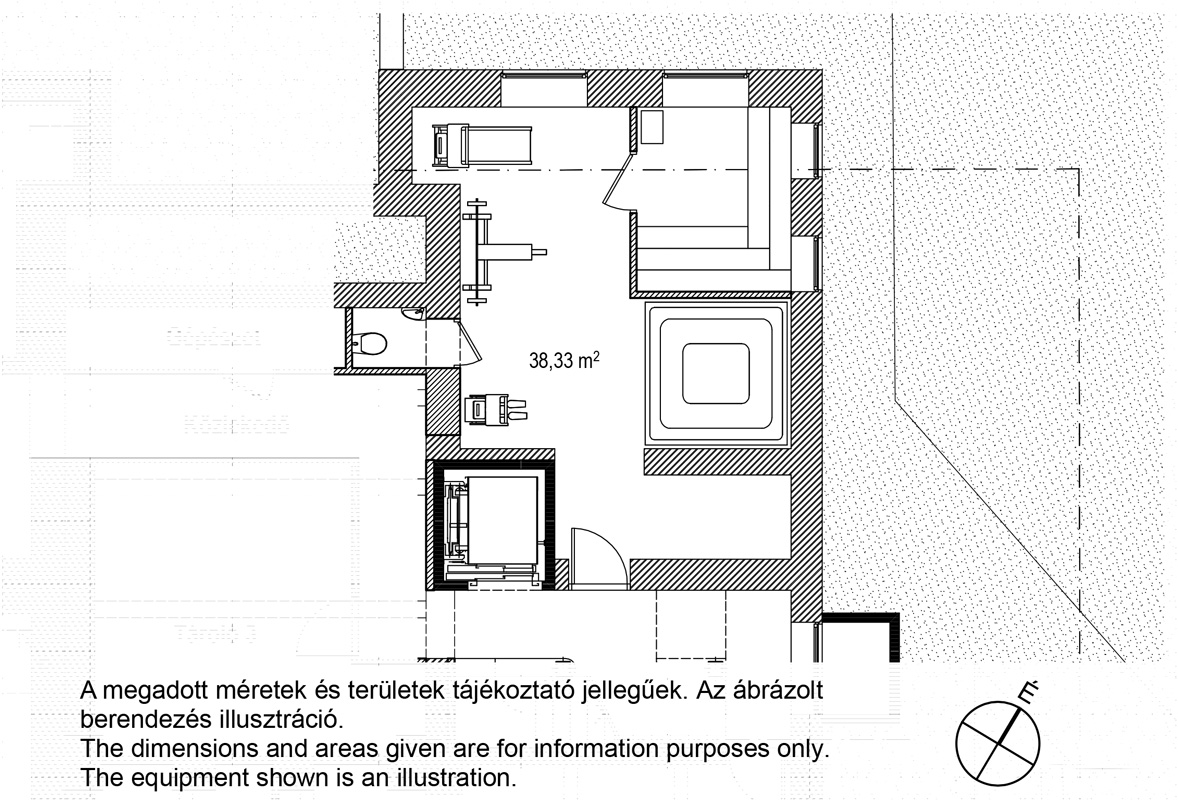
Broader Living Space, Location
Rózsadomb is one of Budapest's most prestigious and sought-after districts, thanks to its exclusive location, excellent infrastructure, and natural, green environment. The Csetényi Villa, located here, is situated at Lórántffy Zsuzsanna Street 20, one of the most distinguished parts of the II. district, providing not only exclusivity but also extraordinary central accessibility.
Outstandingly Safe Environment
o The British Ambassador's Residence, an iconic diplomatic building, is located directly next to the villa, just a few meters away, which itself entails a significant security presence. The proximity of such prestigious institutions not only brings prestige but also enhanced security for the entire area. The area around the residence is under heightened attention, and increased police presence is almost constant.
Diplomatic Environment, Guaranteed Protection
o The property's location is particularly favorable for those seeking discretion, tranquility, and heightened security. The strict security regulations associated with diplomatic missions and regular patrols guarantee that residents can enjoy their homes in the greatest possible safety.
o This special security environment is not only advantageous from the perspective of physical protection but also represents prestige. Through this privileged location, the Csetényi Villa can be an ideal choice for private individuals, diplomats, business people, and anyone who wishes to live in an exclusive environment with enhanced protection.
Historic and Elite Residential Area
o Rózsadomb has always been one of the most distinguished neighborhoods of the capital, where artists, politicians, and business people lived and still live today.
o Due to the atmosphere and protected nature of the villa district, Budapest's most valuable properties are located here.
High Quality of Life and Exclusivity
o Sparsely built, green areas ensure a quiet, peaceful living environment.
o A safe neighborhood, which also holds its value for long-term real estate investment.
Excellent Transportation and Urban Connections
o The city center is 5-10 minutes away, allowing quick access to offices, shops, and entertainment venues in the heart of the city.
o Proximity to Széll Kálmán Square and Margit Boulevard ensures fast travel by tram, bus, or car.
o Direct connection to major highways (M1, M7, M3), making it a perfect starting point for rural or international travel.
Rózsadomb is part of the capital's center from both a geographical and urban planning perspective, yet it is located in a calm, green environment.
o Close to the financial and diplomatic center of the capital – many embassies and exclusive business centers are also located here.
Accessibility to All Important Locations
o City Center and Castle District: Buda Castle, Várkert Bazár, and the Pest city center are 5-10 minutes away.
o Shopping and Gastronomy: Rózsakert Shopping Center, Mammut and Fény Utcai Market, exclusive restaurants and cafes.
o Educational Institutions: Nearby international schools (American School, French School) and elite high schools.
o Healthcare: Prominent private clinics and hospitals, such as Rózsakert Medical Center and Szent János Hospital.
Overall, Rózsadomb is one of Budapest's best locations, where exclusivity and excellent accessibility meet. The Csetényi Villa is one of the most outstanding properties in this elite neighborhood, combining historical values with modern luxury.
Lorántffy Zsuzsanna út 20
- Email: info@lzs20.hu
- Phone: +36 20 777 7950
