The Past
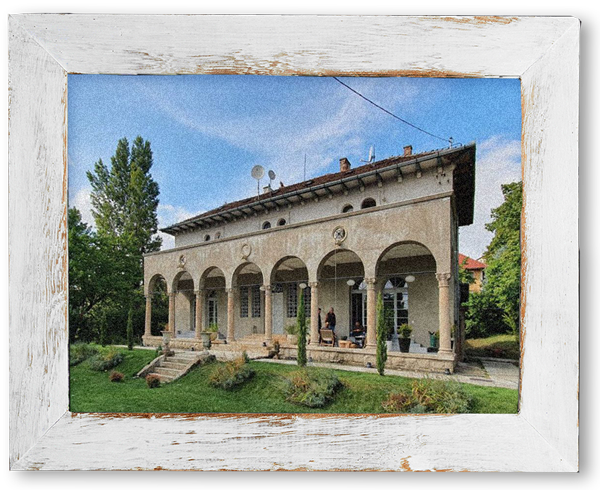
The villa was once built on **Rókus Hill**, which, as part of the Buda Hills, was still an agricultural area in the 18th-19th centuries, mainly covered with vineyards. From the late 1800s, the area gradually transformed into a **villa district**, with its outer parts belonging to today's **Rózsadomb** (Rose Hill) area. In the early 20th century, the Buda side became increasingly popular among the upper middle class and intellectuals, who built their elegant villas on spacious plots.
The Geographical and Historical Background of the Area
The building at 20 Lorántffy Zsuzsanna Road today is located on the southern slope of Rókus Hill, a smaller elevation of the Buda Hills. In the Middle Ages, the area was a wooded and forested region, later used for agricultural cultivation, mainly with vineyards. By the end of the 18th century, the vineyard rows and paths had already formed, and the area was then known as Rosenberg (Rózsadomb). By the end of the 19th century, the vicinity of Rókus Hill remained undeveloped, with the first buildings only starting to appear from the 1870s. By the turn of the century, urbanization gained more ground, and with the growth of the capital, the area was gradually transformed into a residential zone.The artistic function of the interior spaces played a prominent role in the building's design: the central element of the house was a glass-roofed art gallery, which served to display the owner's art collection. According to the original plans, the ground floor of the building housed the living room, dining room, and a smaller apartment, while the upper floor contained the owner's suite, as well as guest and children's rooms.
Currently, the villa is under **local heritage protection** by the capital, which ensures that its original architectural features are preserved during renovation works. The plans include restoring the facade to its original condition and reinforcing structural elements to ensure the building's historical value endures for future generations. Taking all this into account, four new, modern apartments, fully meeting contemporary expectations, have been developed.
The Building's Transformation and Current State
Over time, the villa has undergone several transformations and expansions. Compared to the original building, the northern and rear wings were extended, and certain parts of the building were made multi-storied.After World War II, the villa was converted into a condominium residential building, and its original interior layout was significantly modified. However, the main facade has retained its original Neo-Renaissance character, and furthermore, the renovation and replacement of the roof structure and ceilings are currently being carried out in their entirety.
According to the current owner's plans, both apartments in the rear wing of the building have been completely renovated, with the property in the rear left becoming three internal levels, and the one in the rear right becoming two internal levels. The goal was to preserve the villa's original monumental character and to modernize it in a way that fully meets contemporary expectations.
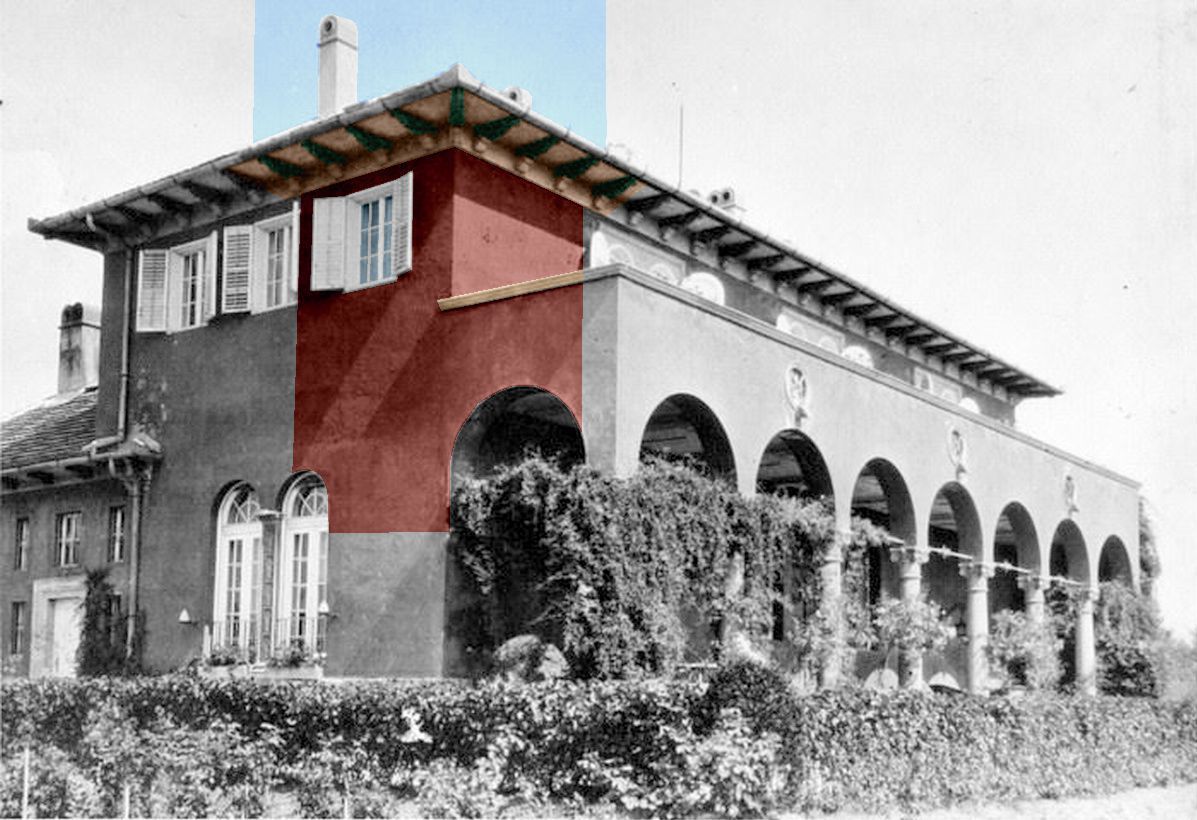
The villa originally included a central glass-roofed art gallery,
which was connected to Csetényi's art collecting activities.
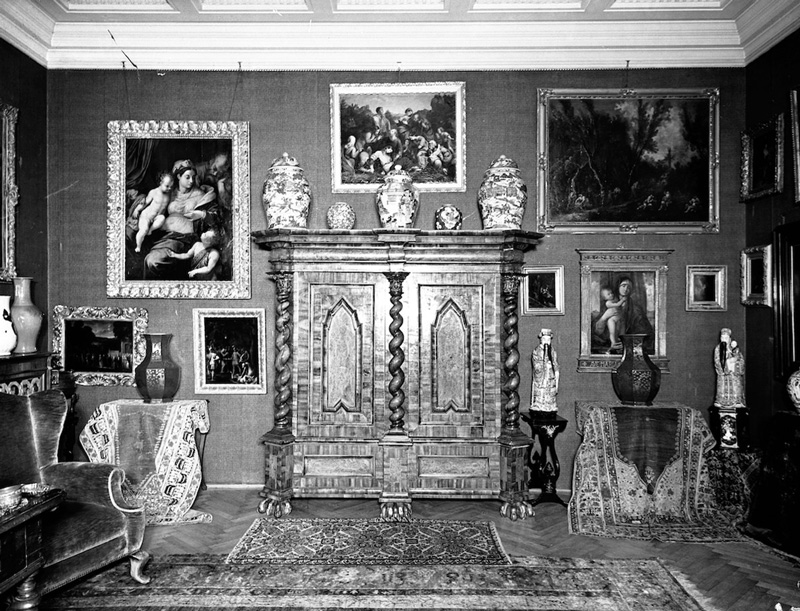
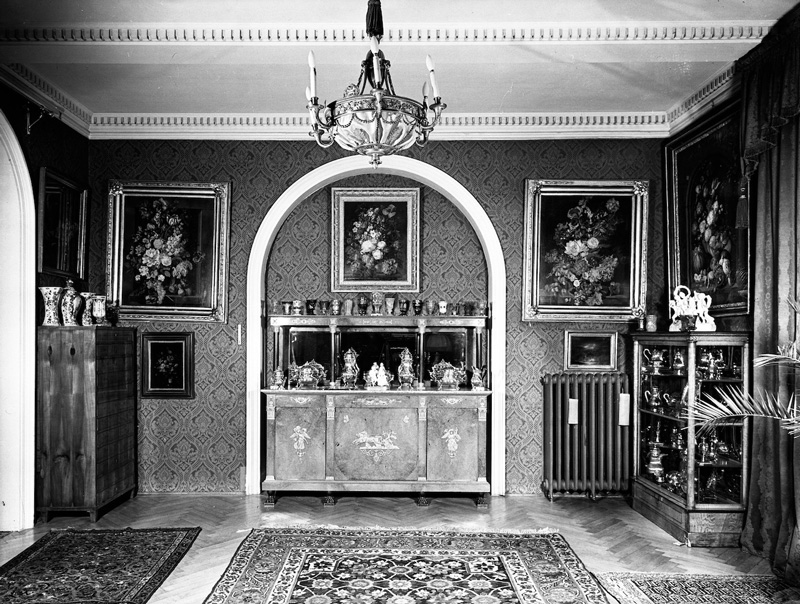
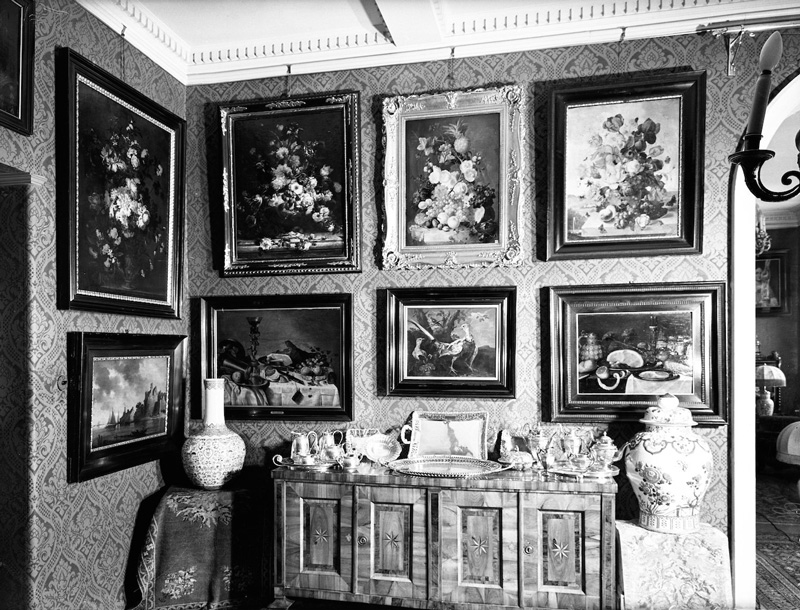
Interesting Facts about the Villa
These values collectively make the Csetényi Villa a historically and culturally significant building in Budapest's District II.The villa was built in 1923 in a Neo-Renaissance style, which was not typical for the area. This represents a unique architectural value in the region.
Cultural Heritage:
The building was commissioned by József Csetényi, an economic journalist and art collector, and designed by Tibor Szivessy, representing a slice of the contemporary intellectual and cultural life.
Art Historical Significance:
The villa originally included a central glass-roofed art gallery, which was connected to Csetényi's art collecting activities.
Architectural Innovation:
The building's plans were created by the renowned architect Tibor Szivessy, reflecting the architectural trends and innovations of the era.
Urban Development:
The construction of the villa falls within the period of intensive development of Rózsadomb, thus representing an important stage in the development of the district.
Local Protection:
The building enjoys local heritage protection by the capital, which signifies its historical and architectural importance.
Architectural Solutions
Several interesting and unique architectural solutions were applied during the construction of the Csetényi Villa.The eight-column portico, clearly visible from the street, is one of the villa's eye-catching, defining architectural elements.
Neo-Renaissance Style:
The villa, built in 1923, features Neo-Renaissance stylistic elements, which were not typical for the area. This gave the building a unique appearance.
Glass-roofed Central Space:
A unique feature of the building is its central space covered by a glass roof, which originally functioned as an art gallery and sculpture gallery. Currently, this serves to illuminate the living space of the ground-floor apartment facing the street. Consequently, the two-story apartment in the rear right wing has a walkable skylight on its internal terrace.
Functional Spatial Distribution:
In the past, on the ground floor of the building, the street-facing side originally housed living areas, the upper floor contained bedrooms, and the rear part of the ground floor and the basement were used for service areas and staff quarters.